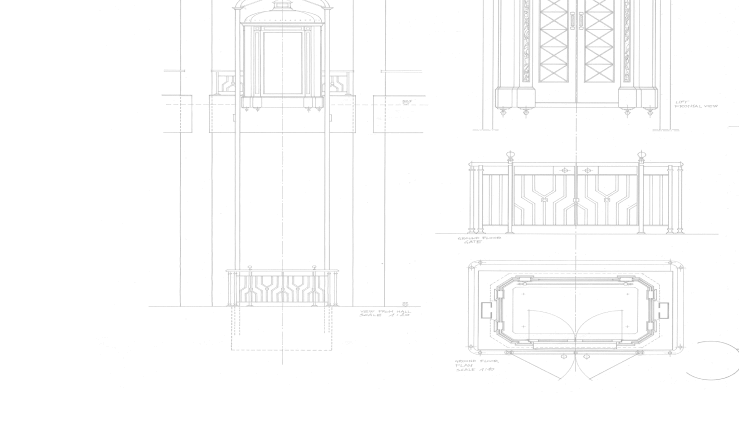
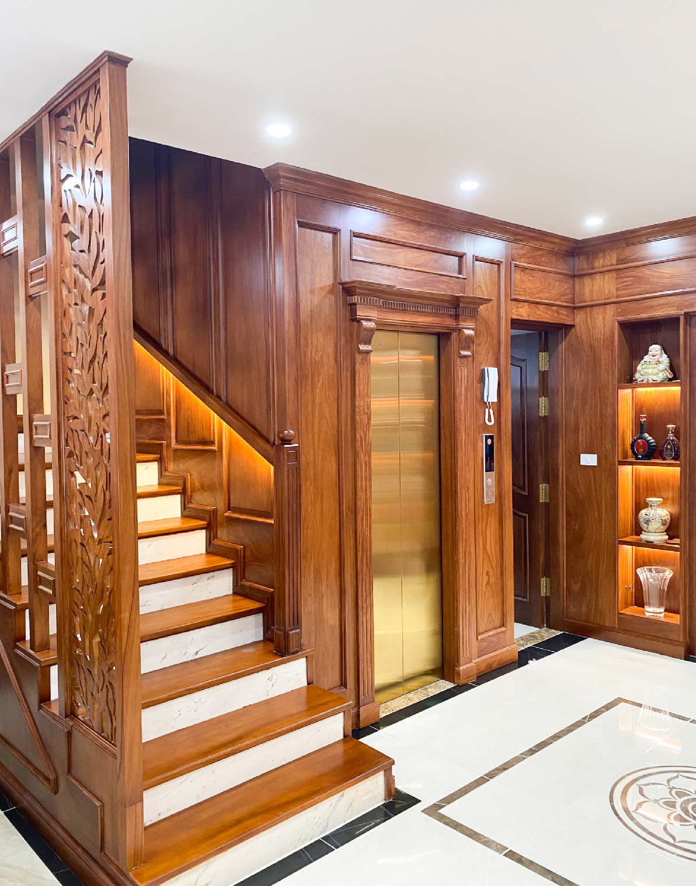
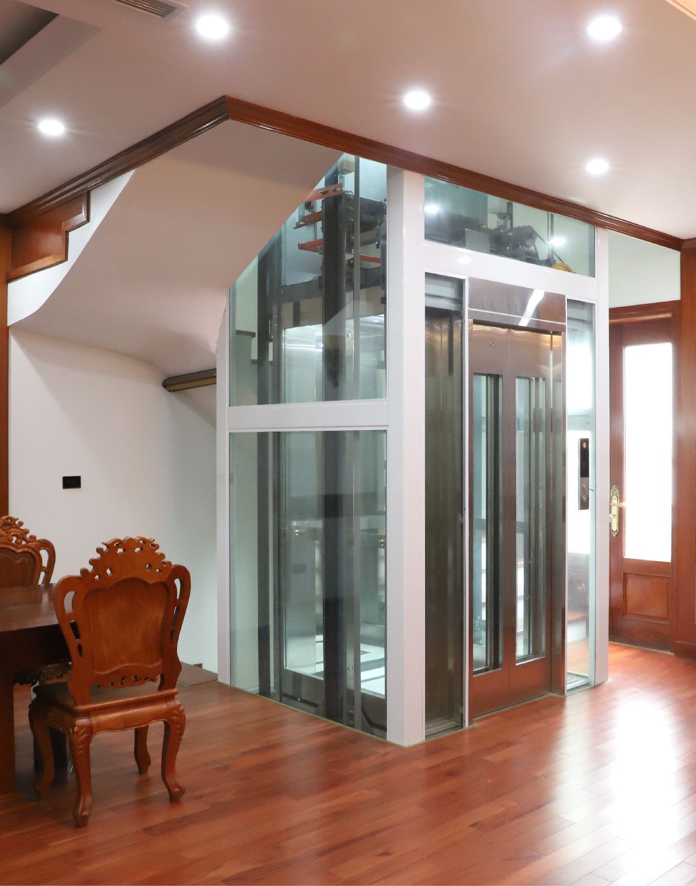
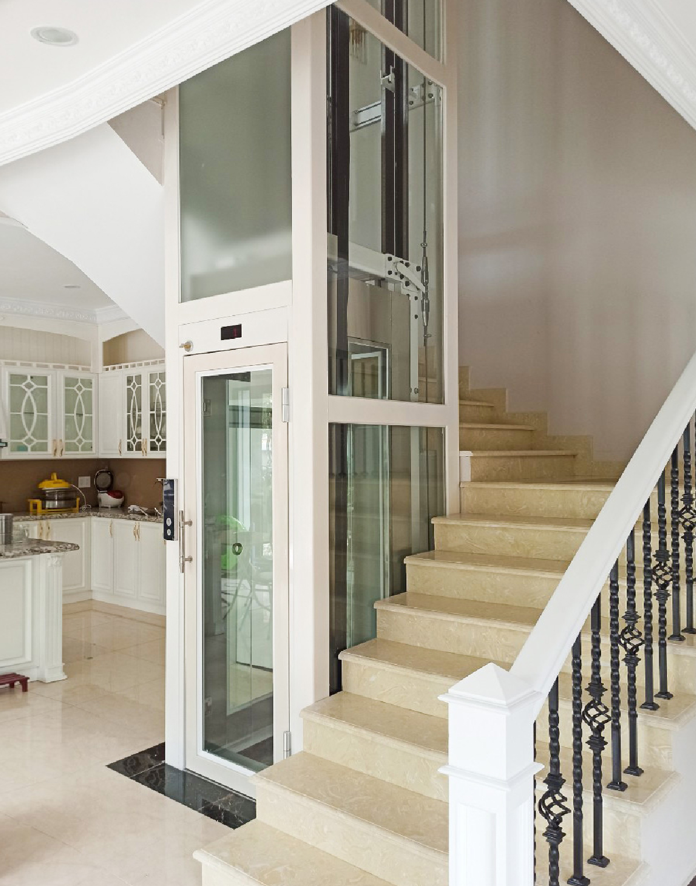
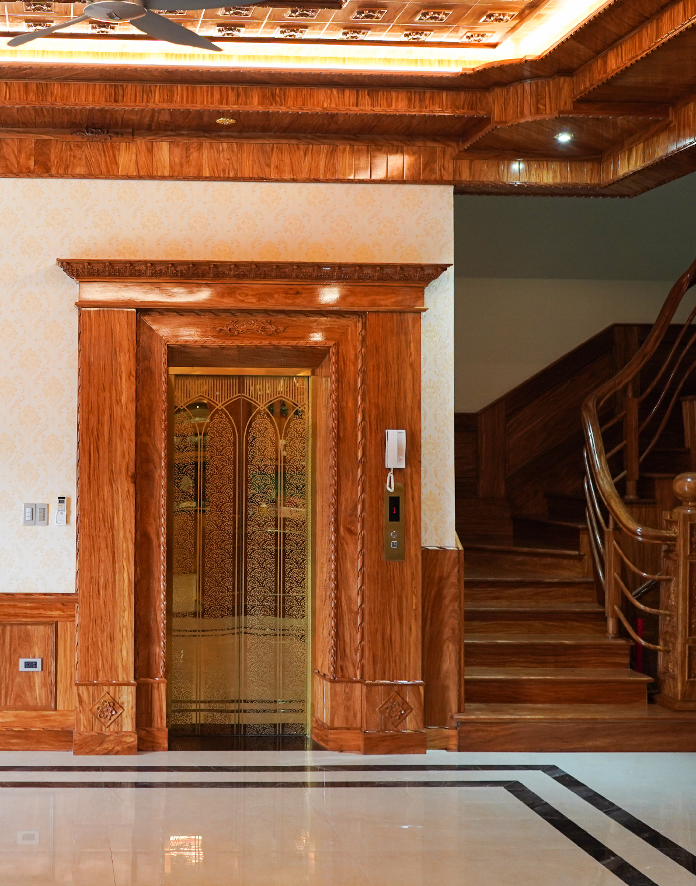
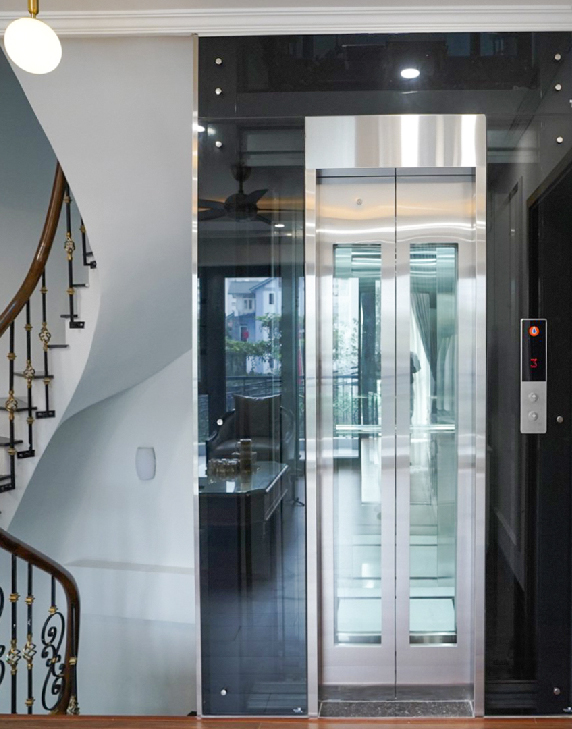
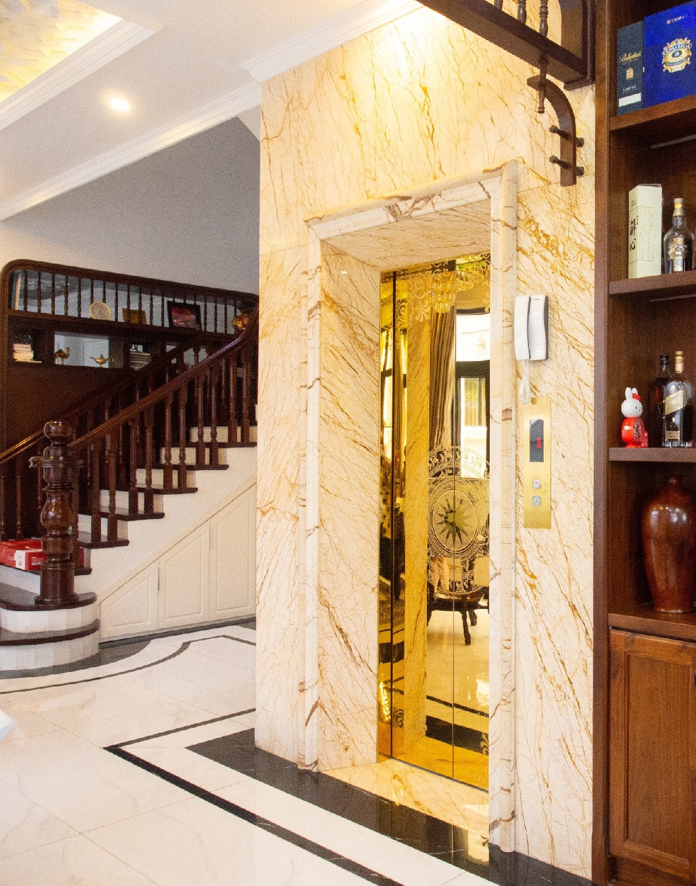
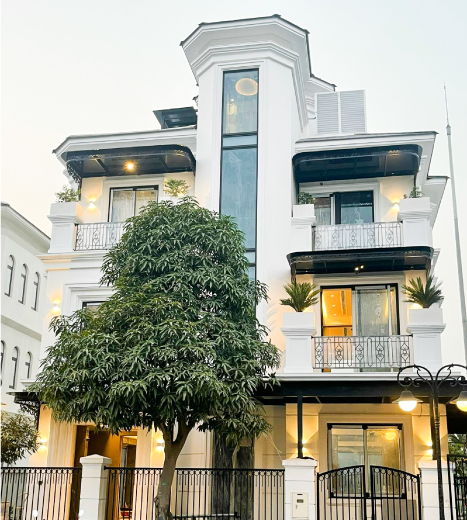
Outdoor elevators allow users to access higher floors without having to go through the traditional entry areas of the house.
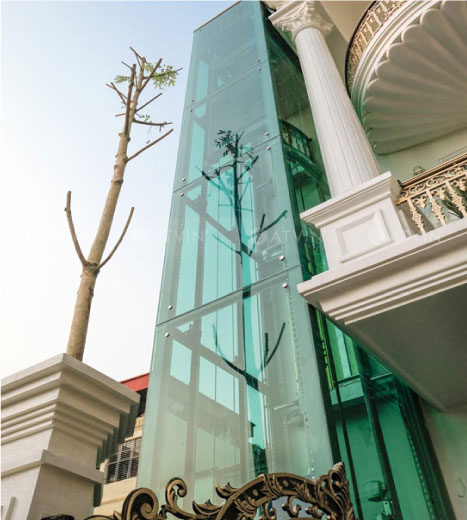
If your house is lacking indoor space or you prefer not to redesign the interior to accommodate an elevator, installing an outdoor elevator is a good option.
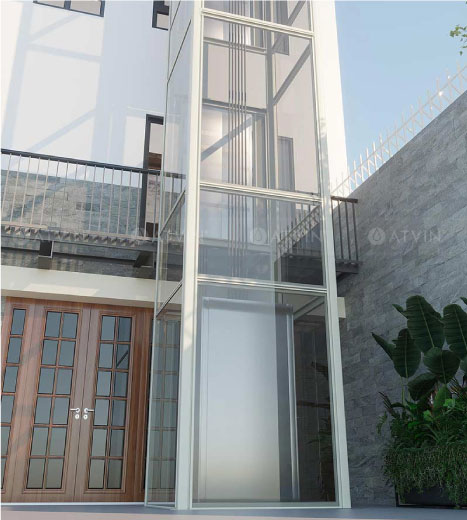
Although outdoor elevators are designed to withstand normal weather conditions, they are not suitable for extreme climates and harsh weather conditions.
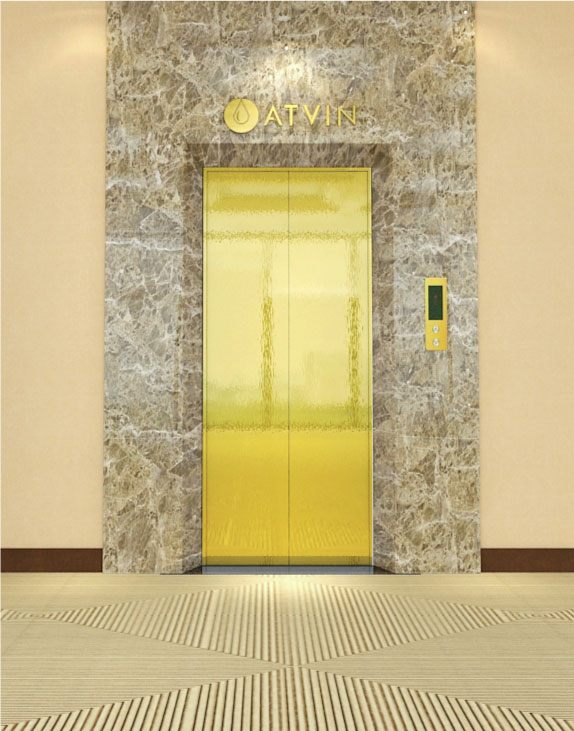
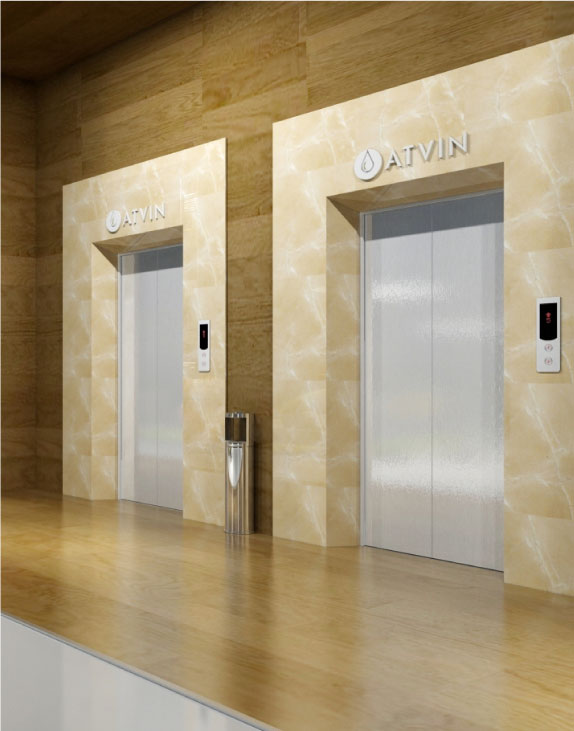
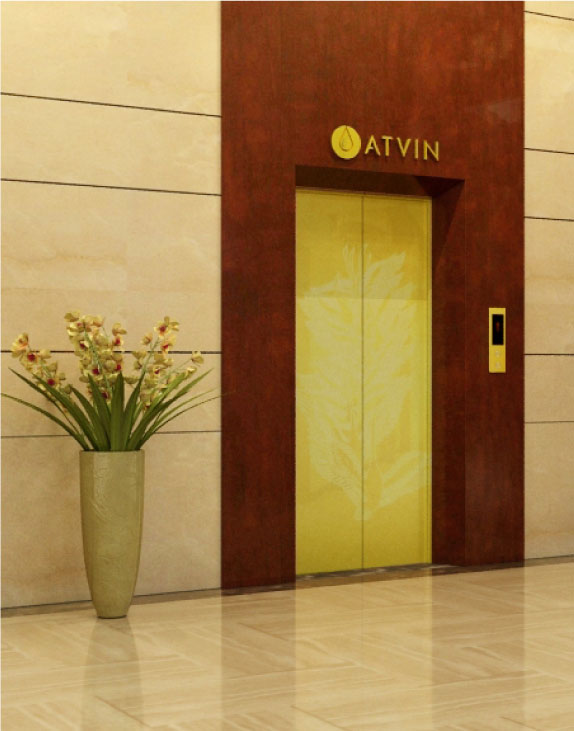
Type to search

